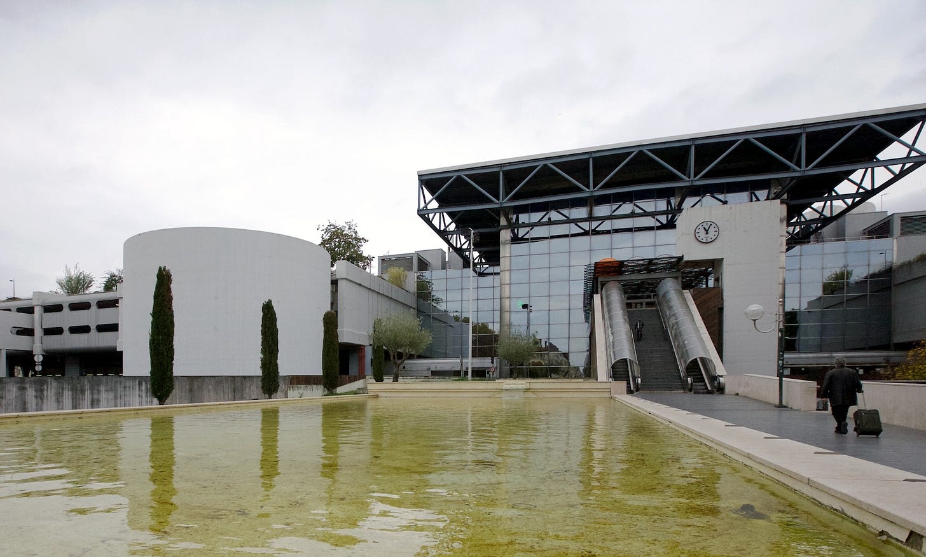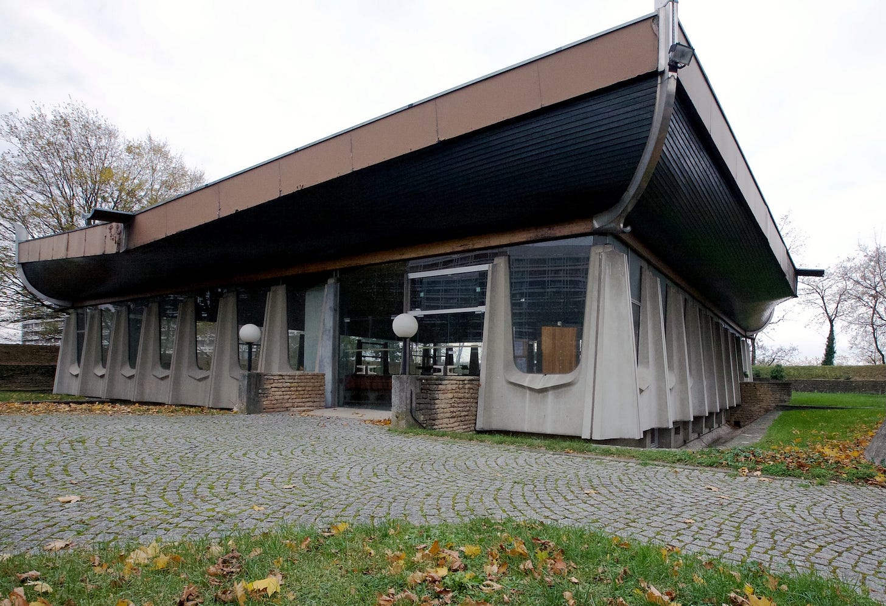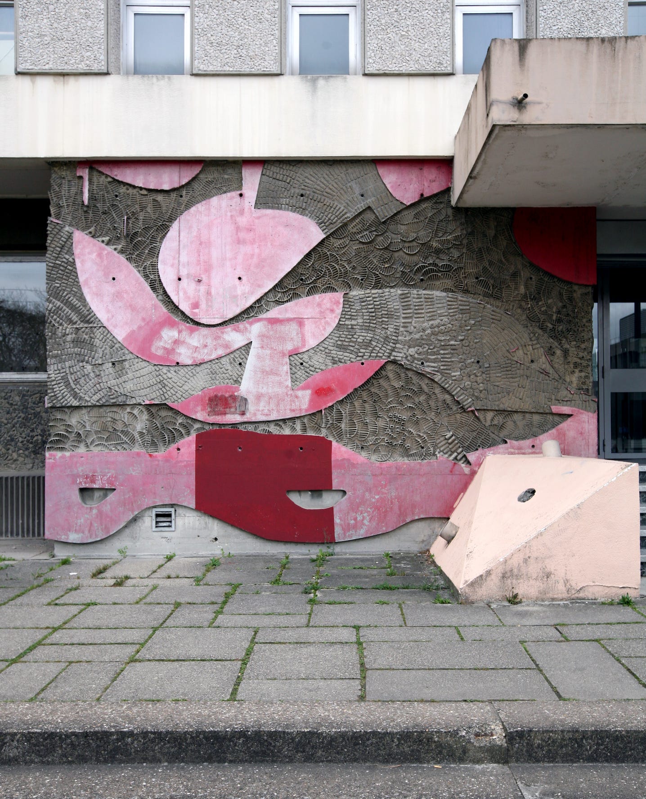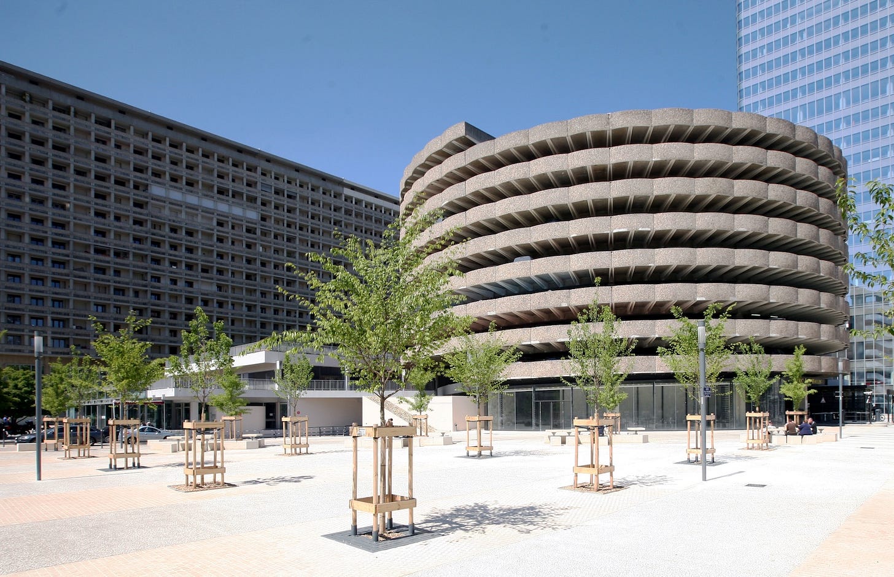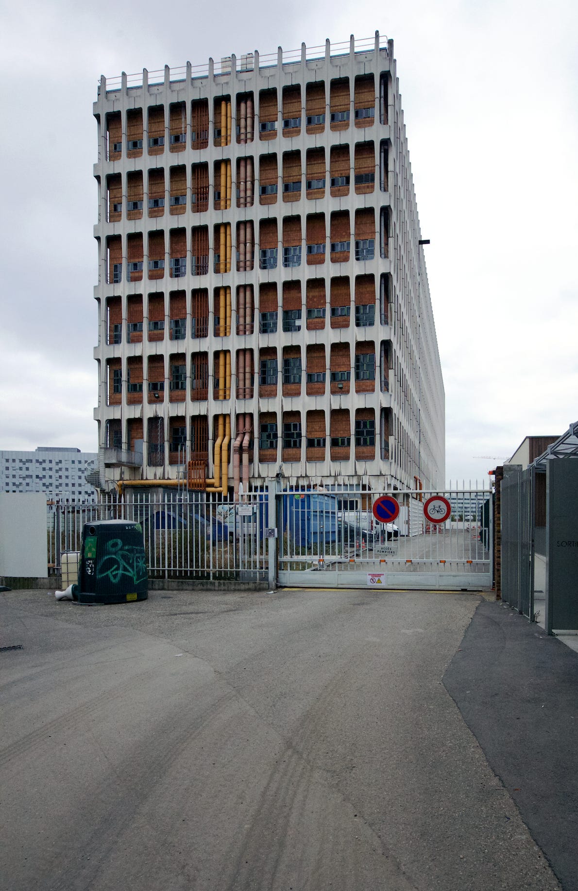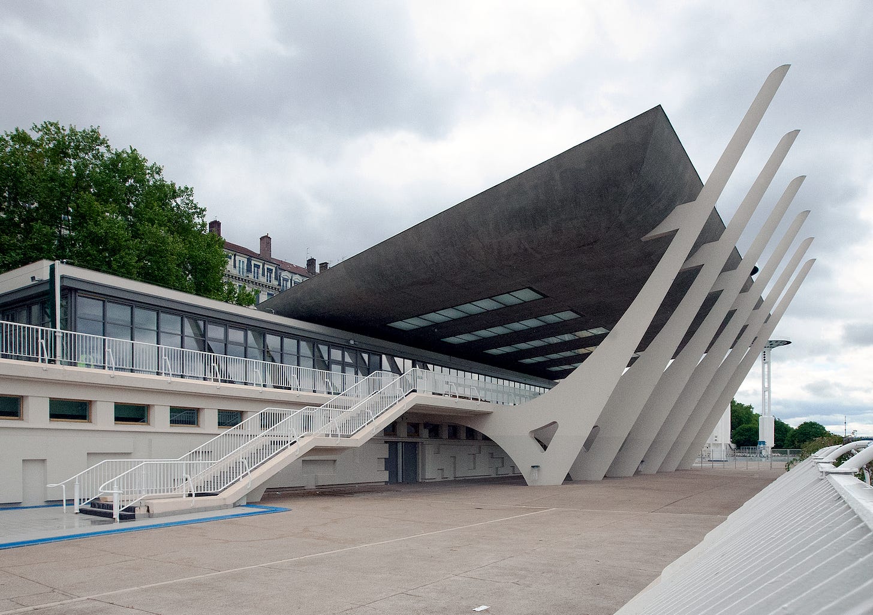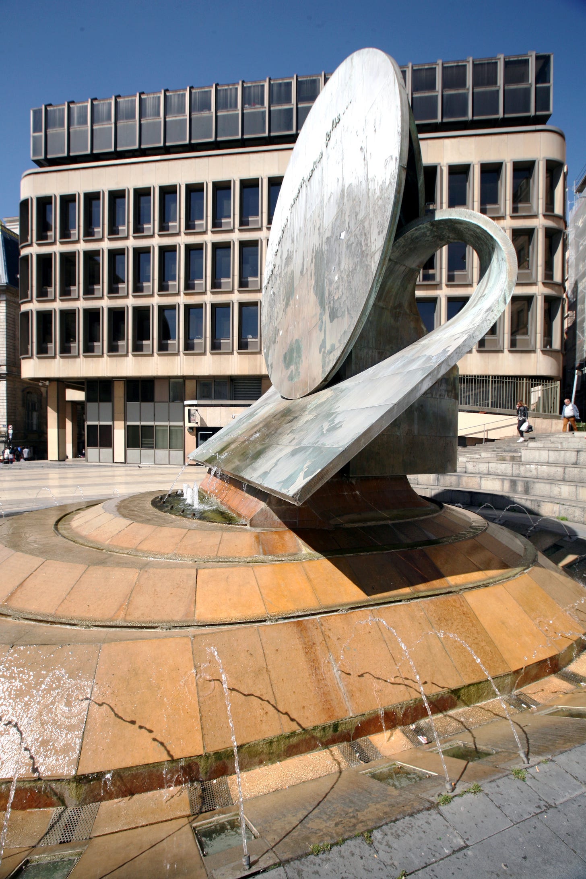A quick lick round Lyon
It feels like something happened in Lyon in the 1960s and ‘70s – its last big wave of investment in buildings and infrastructure. The greater metropolitan area, known as Grand Lyon, was constituted in 1969 and seemingly was one catalyst for a cultural, commercial and connectivity boom. New museums, a concert hall, universities, churches, a market, shopping centre and transport interchanges all sprang up within a very short space of time of one another and offer the architectural tourist with a retro-eye a veritable treat. Lyon is France’s second city. Its economy was based on the silk trade from the fifteenth century and diversified into other textiles. Lyon is also the birthplace of architect and urbanist, Tony Garnier (1869-1948) and is within striking distance of Corbusier’s remarkable urban ensemble at Firminy [FIG. 01] and tour-de-force, La Tourette. The city was established at the confluence of two rivers, the Saône and the Rhône, and the surviving historic urban fabric is found between the rivers and along their banks.
Figure 1. Steps from the Cultural Centre down to the Firminy-Vert Stadium (Le Corbusier, 1954-1965).
Rather than construct a chronology of Lyon’s twentieth century buildings, I might as well start at the top – literally. High above the old city (and best accessed by funicular railway – more on that later), the building that made the most lasting impression, is one that flies in the face of advice given to students of architecture, insofar as the majority of it is buried underground – the Gallo-Roman Museum (1972-75), designed by Bernhard Zehrfuss. Daylight is a wonderful thing and is usefully deployed in most buildings. That isn’t to say Zehrfuss did not put it to good effect here – he did. A rather ordinary reception space to the museum is accessed by descending from the adjacent street or by climbing the stabilised ruins of Lyon’s Roman amphitheatre. Nothing really gives away the spatial acrobatics to come, but one’s eye is drawn to the curved board-marked concrete wall ahead [FIG. 02]. The wall is illuminated by a circular rooflight set in a coned protrusion, directly beneath is the sweeping curve of a stunning in-situ cast stair, lit from above, inviting its descent [FIG. 03]. The building is a journey to its bowels. It is effectively sandwiched between the edge of the historic Roman site and the street, and a continuous ramp winds its way to the depths in long sections with hairpin bends. Exhibition spaces are accessed from the ramps and their enclosure is neatly delineated by walls of varying height that imply rooms or galleries, whilst operating as sculptural objects in their own right [FIG. 04]. The ramps are supported by an elaborate concrete frame, where every cross-section mutates to accommodate the changing level of the ramps as they pass through each rib. A pair of glazed openings at different levels offer controlled views into the amphitheatre, they are surrounded by cast concrete frames with curved corners, which give a real sense of a portal into another time [FIG. 05]. The permanent collection of the museum is fixed in bespoke settings designed specifically to house recovered mosaic floors, jewellery and all manner of historic artefacts. Each one of these set pieces is its own experience, remarkably choreographed and managed within the overall spatial sequence. In the basement of the building, visible, but inaccessible to visitors, are all of the artefacts not on display, stacked and catalogued - an archaeological warehouse. Zehrfuss was an architect of pedigree – he studied at the École Nationale Supérieure des Beaux-Arts, received the Prix de Rome in 1939 and designed the UNESCO HQ in Paris with Marcel Breuer and Pier Luigi Nervi. This scheme merits a trip to Lyon all on its own – a journey for a journey.
Figure 2. Head of the spiral stair at the Gallo-Roman museum (Bernhard Zehrfuss, 1975)
Figure 3. Base of the spiral stair at the Gallo-Roman museum (Bernhard Zehrfuss, 1975)
Figure 4. Galleries at the Gallo-Roman Musuem (Bernhard Zehrfuss, 1975)
Figure 5. Portal window at the Gallo-Roman Musuem (Bernhard Zehrfuss, 1975)
Figure 6. Airport railway station (Santiago Calatrava, 1994)
On journeys, Lyon is well connected. Its international airport, (Guillaume Gillet, 1975), was joined in 1994 by a railway station designed by Santiago Calatrava [FIG. 06] and a new terminal designed by Rogers Stirk Harbour and Partners (2018). The station connects to Paris and Marseille via the highspeed TGV and to central Lyon by light rail. There’s an inner-city tram system that is centred upon a rather tired, but nonetheless space-age, interchange at Perrache (Atelier René Gagès, Guy Vanderaa, Jacques Rey, 1976) [FIG. 07]. This multi-modal, multi-level, megastructure connects to the original train station of 1857. Outwardly it’s a mirrorglass-spaceframe-bubble-canopy-pillform-aperture assemblage, that is more than distinctly of its time. Internally, elevated shopping precincts, with super-funky chandeliers and stultified retailers trapped in cluttered kiosks, give way to a grimy bus station, multi-storey car park and roof garden. Beneath, the tramlines link with the rest of the city. It’s not a pretty picture, but distinctly of its period in both style and substance – probably due a refurbishment, rather than the piecemeal adaptation it has suffered to date. Close to the station is the Lyonnaise institution, the Brasserie Georges. The Brasserie opened in 1836, but makes its way onto these pages by virtue of the surviving Art Deco restyling, directed by painter Bruno Guillermin in 1924. Since its beginning, the brasserie has brewed its own beer and played host to the rich and famous - Jules Verne, Émile Zola, Édith Piaf and Ernest Hemingway are all known to have eaten here. Returning to our retro-trip, the last remaining two of five funicular railway lines were refurbished in 1970 and still run the carriages from that date from the central stop at Vieux Lyon, close to St. Jean Cathedral [FIG. 08].
Figure 7. Interchange at Perrache (Atelier René Gagès, Guy Vanderaa, Jacques Rey, 1976)
Figure 8. Funicular railway car, Vieux Lyon
Lyon has its share of post-war churches too. They were built alongside new housing estates and amidst a changing liturgical backdrop that invited novel approaches to design. Notre-Dame de Balmont (Pierre Genton, 1965) [FIG. 09], formed from four cylindrical volumes, referenced the form of the nearby fort. Its peaked hat of a steeple points to the city and casts light into the space below, which is now a cinema. The nearby Plateau Church (formerly Notre-Dame du Monde-Entier, François-Régis Cottin, 1968) [FIG. 10] expresses the architect’s ‘predilection for geometry and the baroque’. It’s a machined building, sat within bunded ground that only allows glimpses of its finial, as one approaches. Precast concrete wall elements carry glazed panels between them and disguise the structure, above which the timber roof appears to float. Both of these churches serve the La Duchère district, much of it built around the same time. Of note is the monolithic slab of Les Erables apartment block (Jean Dubuisson, 1967) and la Tour Panoramique (François-Régis Cottin, 1972) [FIG. 11] as well as a host of other mid-century modern buildings and a rather expressive water tower. The best of the rest of the religious buildings is the church of Saint-Jean Apôtre (Alain Chomel and Henri Beaupère, 1963) on the south-eastern edge of the city - it’s composed of strong geometric volumes in raw concrete.
Figure 9. Notre-Dame de Balmont (Pierre Genton, 1965)
Figure 10. Plateau Church (François-Régis Cottin, 1968)
Figure 11. La Tour Panoramique (François-Régis Cottin, 1972)
Béton brut was definitely de rigueur in Villeurbanne’s La Doua campus district. It’s in the north-east of Lyon and home to a group of higher education institutions with serious concrete credentials. The robustly rectangular INSA University Library (Jacques Perrin-Fayolle, 1965) with its brutalist brise-soleil is made more overbearing by its elevated position on an artificial mound [FIG. 12].
Figure 12. INSA University Library (Jacques Perrin-Fayolle, 1965)
Deliberately contrasting are the flamboyant hyperbolic paraboloid forms of the standalone lecture theatres (Jacques Perrin-Fayolle, 1958) [FIG. 13].
Figure 13. One of several standalone lecture theatres (Jacques Perrin-Fayolle, 1958)
Many of the buildings have embedded artwork by Denis Morog (a pseudonym of Jean-Paul Delhumeau, 1922-2003), [FIG. 14] a sort of French version of William Mitchell. There’s very little published on Morog, though he wrote his own book, Le Beau Béton (Beautiful Concrete), published in 1981. His style is, like Mitchell, organic and takes advantage of the plastic nature of concrete. Other pieces of art, contemporary to the rest of the campus, are scattered across La Doua [FIG. 15].
Figure 14. Concrete relief wall by Denis Morog at Université Claude Bernard, La Doua
Figure 15. Stone sculpture, La Doua
Figure 16. Concrete relief wall by Denis Morog on a pharmacy, Villeurban
The rest of Villeurban did not escape Morog’s hand and, walking south from the campus along Avenue Condorcet, a pharmacy and an office block both have their own reliefs [FIG. 16]. Between these two is the regional headquarters of the French builders’ federation (Paul Rostagnat and Pierre Genton, 1968) [FIG. 17], a starkly bronzed affair with concrete cantilevers à gogo. Intended to reflect an audacious avant-garde, it’s taken on a retro-futurist feel with Öst-modern undertones.
Figure 17. Regional headquarters of the French builders’ federation (Paul Rostagnat and Pierre Genton, 1968)
The commercial, civic and cultural heart of mid-century Lyon was in the area around Part-Dieu. The former barracks was transformed during the 1960s and 70s and a new library (Jacques Perrin-Fayolle et al., 1972), the Maurice Ravel Auditorium (Henri Pottier and Charles Delfante, 1975) [FIG. 18], regional government offices (Gimbert and Vergély, 1976) [FIG. 19], market and car park (Jean Zumbrunnen, Charles Delfante and René Provost, 1970-71) [FIG. 20], a pencil shaped skyscraper (Araldo Cossutta, 1977) and, what was then, Europe’s largest shopping centre, Le Part-Dieu (Charles Delfante, 1975) [FIG. 21].
Figure 18. Maurice Ravel Auditorium (Henri Pottier and Charles Delfante, 1975)
Figure 19. Regional government offices (Gimbert and Vergély, 1976)
Figure 20. Car park (Jean Zumbrunnen, Charles Delfante and René Provost, 1970-71)
Figure 21. Le Part-Dieu shopping centre (Charles Delfante, 1975) with Part-Dieu tower behind (Araldo Cossutta, 1977)
Much of the complex is connected by upper level walkways, typical of urban renewal schemes across Europe. The shopping centre has been knocked about during its life and is a hybrid of styles. The original textured concrete facades are supposed to be cleaned during refurbishment to designs by MVRDV (2018-20). A nearby former telephone exchange building (André Gutton, 1972) [FIG. 22], with a concrete exoskeleton and terracotta hollow-block infill, exudes a municipal-functional style befitting of this whole state undertaking – it really is a remarkable piece of cityscape.
Figure 22. Former telephone exchange building (André Gutton, 1972)
Other post-war commercial buildings pepper the city and are worthy of more than a glance, including the latter day Miesian office building for AGF (Daniel Damian, Charles Delfante, 1976) [FIG. 23]. Lyon was obviously buoyant in the 1960s. Its confidence led to a candidacy for the 1968 Summer Olympics (which ended up in Mexico City), and one legacy of the bid is the dramatic swimming pool with a sweeping curved roof, propped on a fan of leaning columns (Alexandre Audouze-Tabourin, 1965) [FIG. 24] alongside the Rhône.
Figure 23. Office building for AGF (Daniel Damian, Charles Delfante, 1976)
Figure 24. Swimming pool (Alexandre Audouze-Tabourin, 1965)
Returning to the Rhône, and to La Confluence, it would be remiss not to mention the recent transformation of the industrial area into apartments, offices and a twenty-first century Musée des Confluences (Coop Himmelb(l)au, 2014). For the contemporary urbanist, this former port district is the most substantial area of regeneration in the city. For the urbanist interested in the work of Tony Garnier, a short trek across the Pont Pasteur will take you to Garnier’s Quartier des Etats-Unis, via the Halle Tony Garnier (1905), originally an abattoir and now an arena and concert hall. Garnier is most well-known for his 1917 publication, Cité Industrielle, which presented much of his thinking on cities and proposed an idealised, zoned settlement for 35,000 people. The Quartier des Etats-Unis is a residential district, built to designs by Garnier between 1920 and 1935. Amongst the apartment blocks are 25 murals showing Garnier’s drawings, the area is now marketed as a museum in its own right, the hub is a restored apartment and small exhibition. Other works by Garnier include the École de Tissage (1933) and fittingly, as a son of the city, the family headstone in la Croix-Rousse cemetery (1937).
Lyon is a sprawling urban agglomeration, the core and the inner suburbs have substantial offerings for the archi-tourist, especially those willing to skip around the city on mass transit. There’s no shortage of public art either and much of this is from the twentieth century as well [FIG. 25]. With Corbusier’s works only short train rides away, the city must be a must for most modernists.










